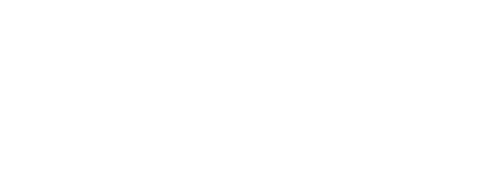
 STELLAR / Re/Max Premier Realty - Contact: 352-735-4060
STELLAR / Re/Max Premier Realty - Contact: 352-735-4060 13800 Wellington Lane Grand Island, FL 32735
G5093677
$760(2024)
0.28 acres
Single-Family Home
2005
Lake County
Listed By
Kerry Gutierrez, Better Homes And Gardens Real Estate Mann Global P
STELLAR
Last checked Feb 4 2026 at 7:59 AM GMT+0000
- Full Bathrooms: 2
- Formal Dining Room Separate
- Inside Utility
- Unfurnished
- Split Bedroom
- Den/Library/Office
- Family Room
- Walk-In Closet(s)
- Appliances: Dishwasher
- Appliances: Refrigerator
- Ceiling Fans(s)
- Open Floorplan
- Appliances: Disposal
- Appliances: Microwave
- Appliances: Range
- Cathedral Ceiling(s)
- Appliances: Gas Water Heater
- Coffered Ceiling(s)
- High Ceilings
- Primary Bedroom Main Floor
- Grand Island Estates
- In County
- Corner Lot
- Foundation: Slab
- Central
- Electric
- Natural Gas
- Central Air
- Dues: $450/Annually
- Ceramic Tile
- Carpet
- Block
- Stucco
- Roof: Shingle
- Utilities: Cable Connected, Public, Water Source: Public, Electricity Connected, Natural Gas Connected
- Sewer: Septic Tank
- Middle School: Eustis Middle
- High School: Eustis High School
- Garage Door Opener
- Oversized
- 1
- 2,010 sqft





Description